Design engineers use their expertise to bring products to life through a complex design engineering process. Through 2D drawings and 3D models, along with many iterations, prototypes, and other steps, design engineers make it possible to translate ideas from the screen and into a manufacturing environment. This helps brands not only clarify their vision for a product or OEM component but also reduce cost and improve product quality by incorporating best practices and following any relevant regulatory standards.
Most design engineers use computer-aided design (CAD) to do the heavy lifting. But there are so many CAD tools on the market that it can be difficult to choose the best option for your team. Check out these top 25 CAD software tools to speed up and improve your engineers’ work.
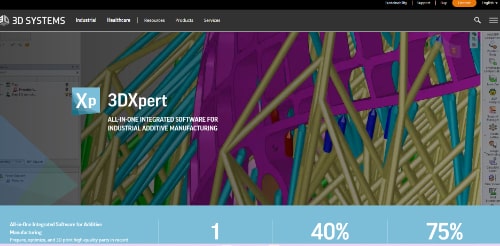
Do you want to iterate product designs with 3D printing? 3DXpert is a great CAD tool that integrates with both plastic and metal 3D printers. Use this tool to speed up additive manufacturing in the most efficient way possible.
Notable features include:
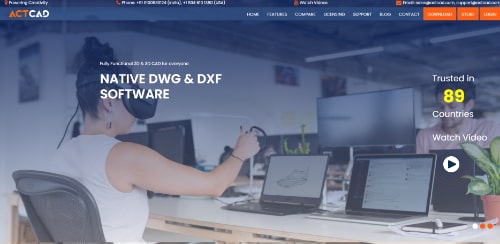
ActCAD is designed to be fast and simple to use. It’s popular for architecture, civil, electrical, automotive, and many other applications. Designers can use this affordable CAD tool for either 2D drafting or 3D modeling.
Notable features include:
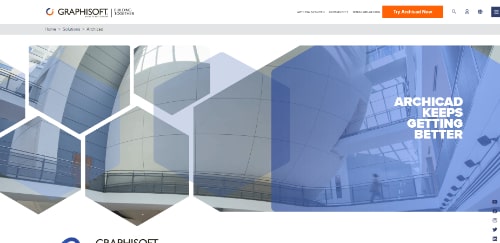
ArchiCAD is a building information modeling (BIM) software created specifically for architecture. Build better structures with its smart simulation tools that are perfect for testing energy efficiency.
Notable features include:
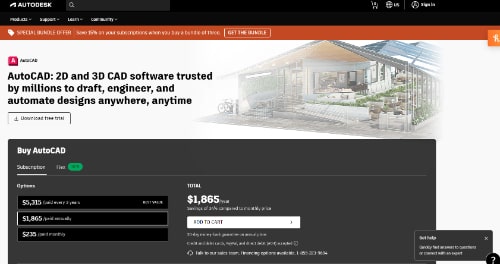
AutoCAD is an incredibly popular software tool that millions of design engineers trust. Create both 2D drawings and 3D models in customized workspaces that help you design for the future.
Notable features include:
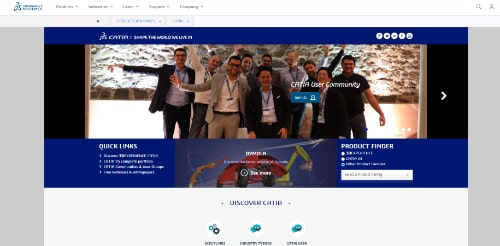
With CATIA, you can create products in a digital environment and test them with real-world use cases. It’s perfect for engineers, designers, and construction professionals who need to test products and components before production.
Notable features include:
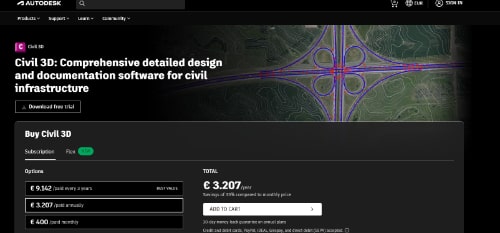
Civil infrastructure designers rely on Civil 3D to model roads, cities, topography, and much more. Civil 3D integrates several systems into one intelligent model for better team collaboration, too.
Notable features include:
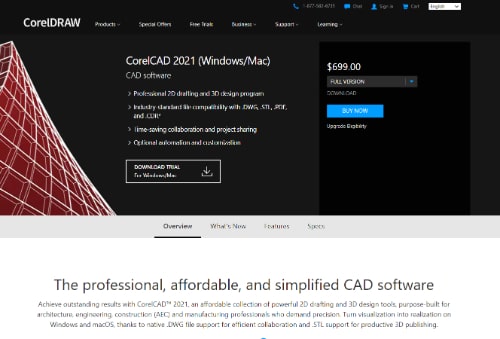
CorelCAD gives designers in architecture, engineering, and construction (AEC) the power to visualize structures and buildings in a collaborative environment. It makes it possible for designers to create 2D drawings, 3D models, and even 3D prints with ease.
Notable features include:

While other CAD software tools specialize in 2D drawings, Creo solely focuses on 3D CAD. It’s a next-generation solution that integrates with augmented reality, real-time simulation, and IoT to build better products, faster.
Notable features include:
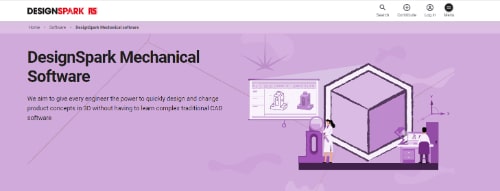
DesignSpark bills itself as an easy, beginner-friendly 3D CAD modeling software tool. It’s lightweight enough to be user-friendly while delivering great value in the form of tools like advanced sketching and integrations.
Notable features include:

If you primarily work in DWG files, you’ll enjoy working in DraftSight. This is mostly a 2D drawing app, although it’s also compatible with 3D models if you integrate with 3DEXPERIENCE.
Notable features include:
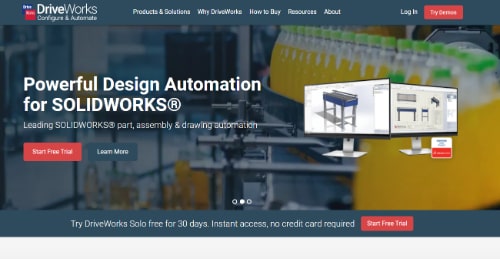
Unlike the other CAD software tools on this list, DriveWorks isn’t reserved just for design engineers. Salespeople use DriveWorks to create custom-configured solutions for customers, which makes it a popular choice for remodeling and construction businesses.
Notable features include:
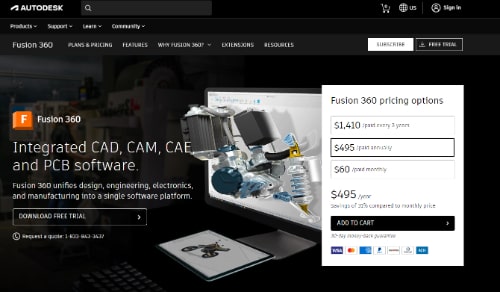
Fusion 360 actually offers more than CAD software: it also includes CAM, CAE, and PCB software in its suite. It’s perfect for iterating 3D product designs in the cloud.
Notable features include:
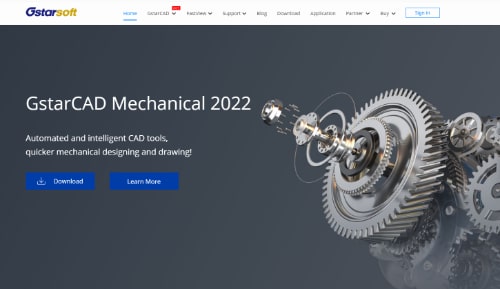
Created for the construction and architecture industries, GstarCAD speeds up the drafting process. Best of all, it’s free to download and functions on any mobile device.
Notable features include:
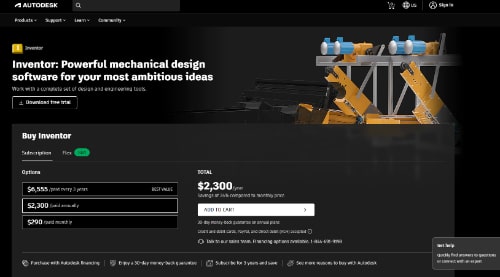
Inventor is a 3D CAD software tool that designers mostly use for product manufacturing and simulation. Rely on Inventor to safely collaborate with your team in the cloud while reducing repetitive tasks in the product design process.
Notable features include:
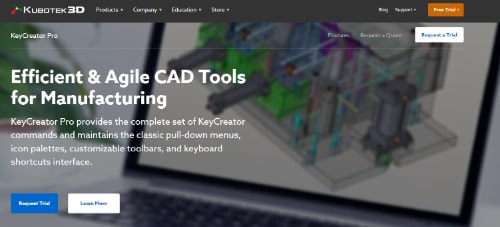
KeyCreator Pro is a popular software tool for manufacturing. Create your own standards library, organize your drawings, and quickly iterate to bring better products to market.
Notable features include:
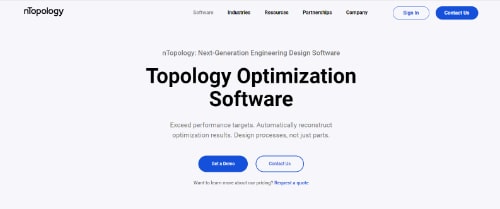
Are you primarily interested in topology? nTopology helps manufacturers design lightweight products that don’t compromise on quality or integrity.
Notable features include:

Onshape bills itself as the only SaaS software tool that brings CAD together with PDM, collaboration tools, and analytics in one place. Trust Onshape to keep your team moving with flexible, data-centered design.
Notable features include:

OpenRoads is a construction CAD software tool that specializes in roadway design. If you work on road or highway projects, this CAD software tool offers features for automating drawings, high-quality renderings, and more.
Notable features include:
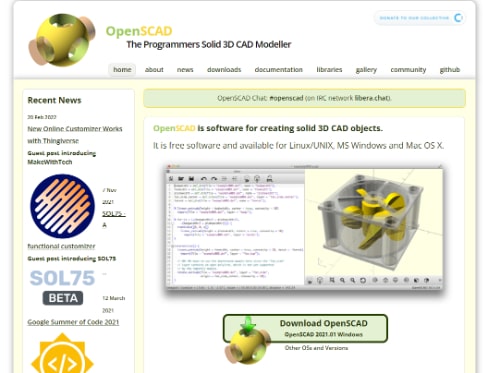
It might look out of date, but OpenSCAD is a completely free software for 3D CAD modeling. OpenSCAD doesn’t have the advanced features you would find with paid tools, but it’s robust enough that individual designers can get a lot of value from it.
Notable features include:
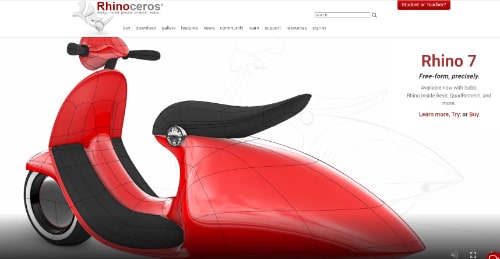
Rhino is a robust CAD software tool that allows designers to do free-form 3D modeling. It helps designers build compatible products in a fast, affordable platform built for specialty product design.
Notable features include:

SketchUp allows designers to create photorealistic building renderings. It’s a smart 3D rendering CAD tool that even integrates with sophisticated tools like VR.
Notable features include:
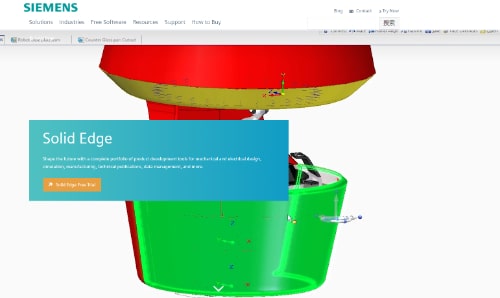
Mechanical and electrical designers use Solid Edge to create simulations for manufacturing purposes. Billed as a complete product development tool, Solid Edge handles every step of the product development process.
Notable features include:
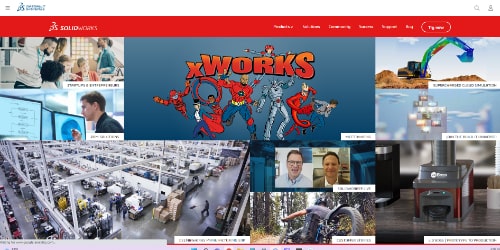
From concept to manufacturing, Solidworks empowers designers to accelerate the product development process. Rely on the Solidworks suite of tools to boost your design team as well as sales and marketing.
Notable features include:
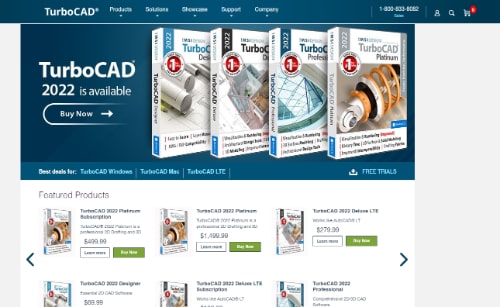
TurboCAD is a 2D drafting and 3D solid modeling software solution. TurboCAD is incredibly versatile: it’s perfect for architectural drawings, remodeling, musical instruments, custom manufacturing, and so much more.
Notable features include:
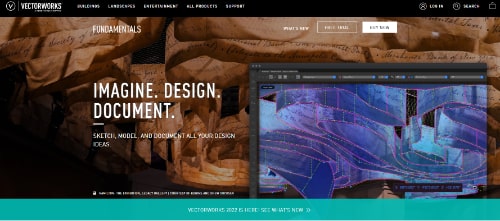
Built on the Siemens Parasolid engine, Vectorworks Fundamentals bills itself as the most flexible CAD software tool on the market. With no presets or parameters, it allows designers to create in an unbelievably malleable environment.
Notable features include:
Our sales engineers are experts in automatic asset tracking, tagging and identification,a nd can answer all your questions. Get in touch now.
Lets Talk ›